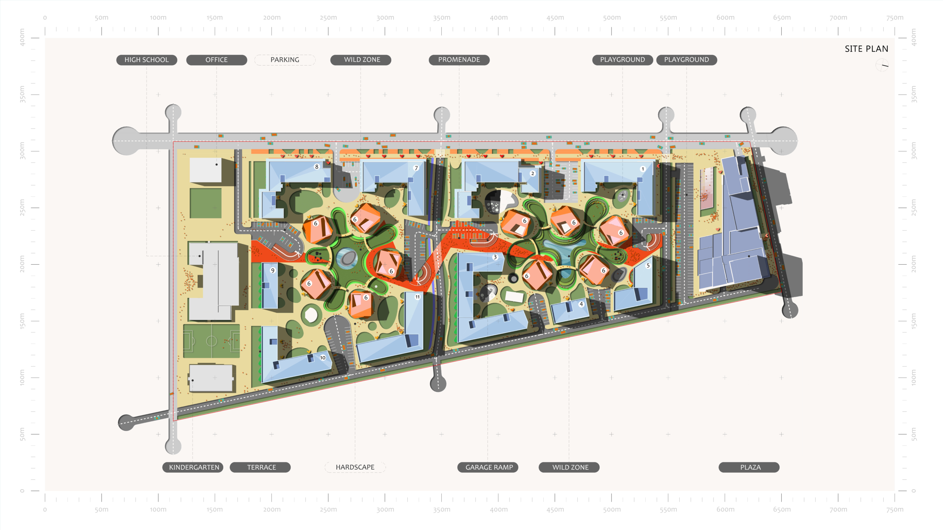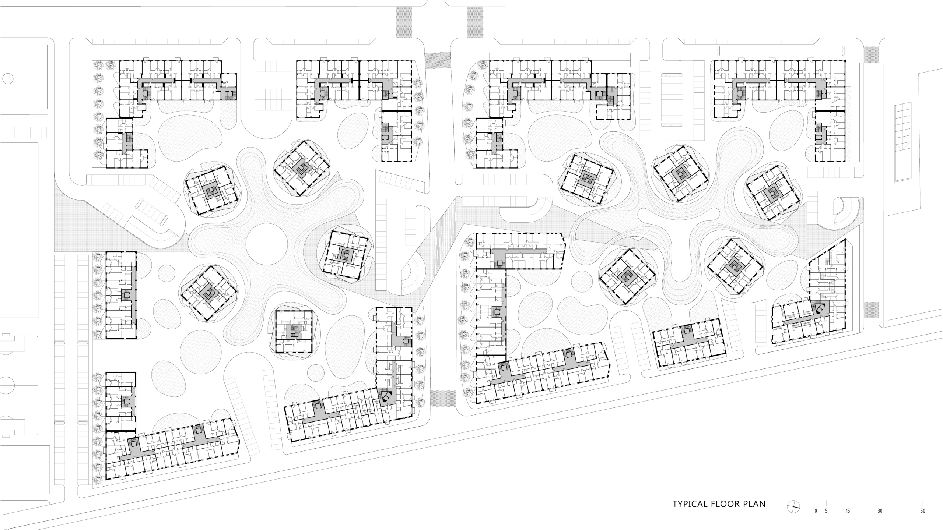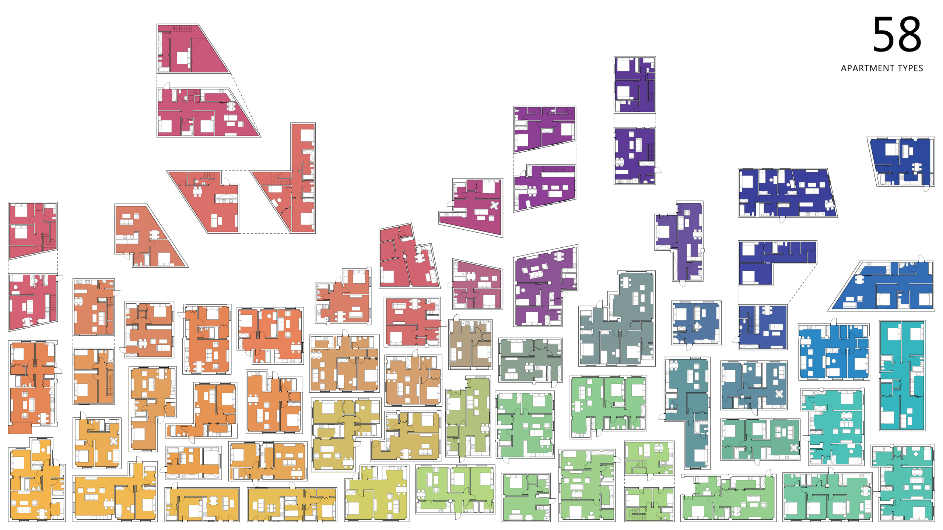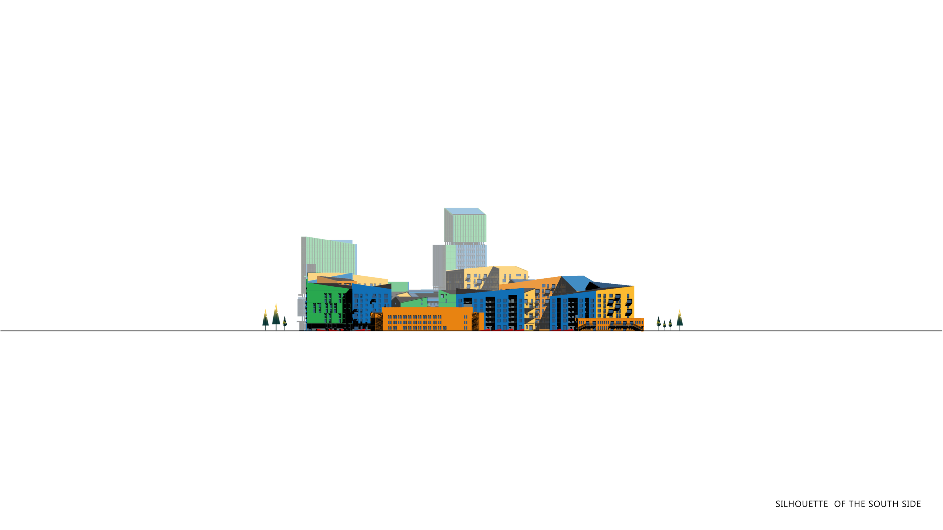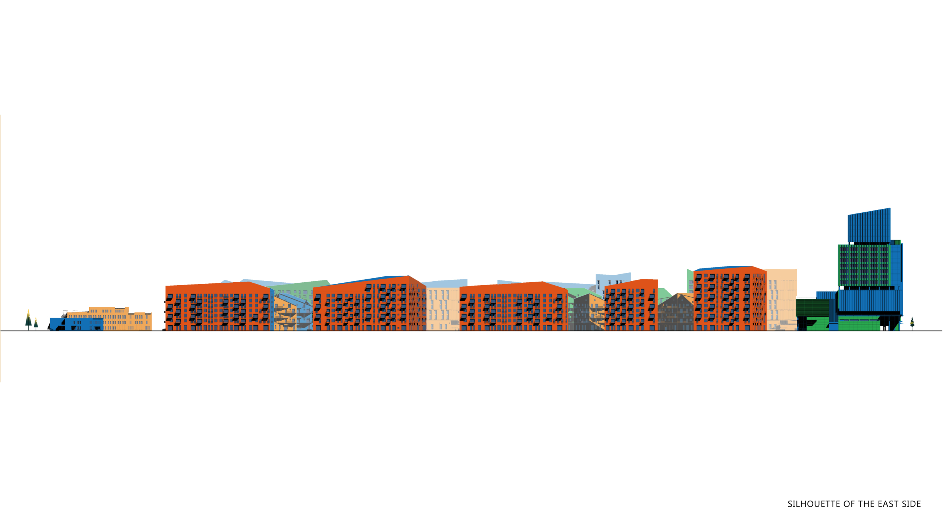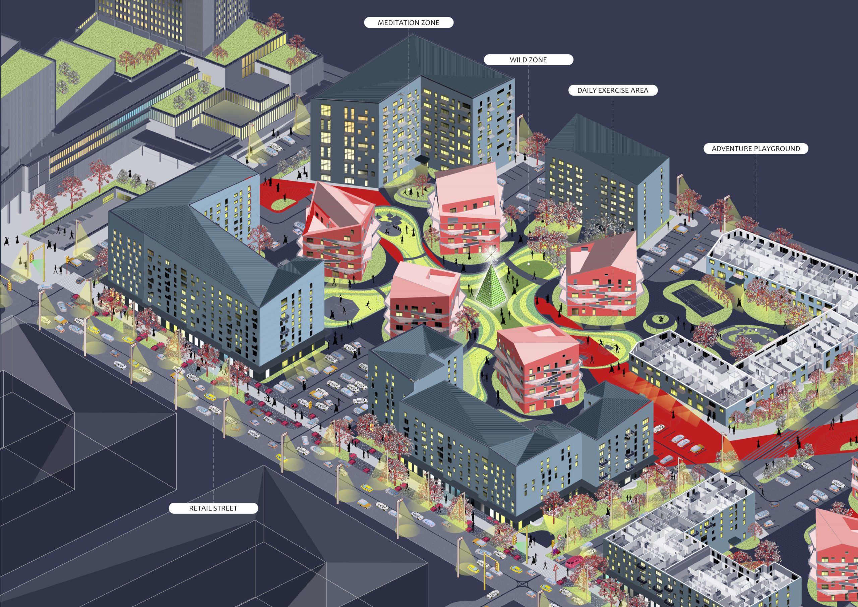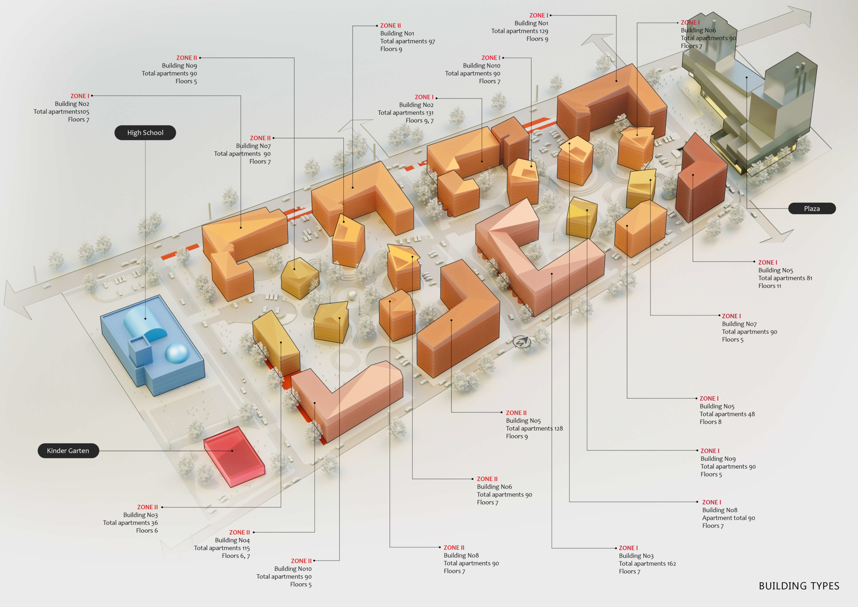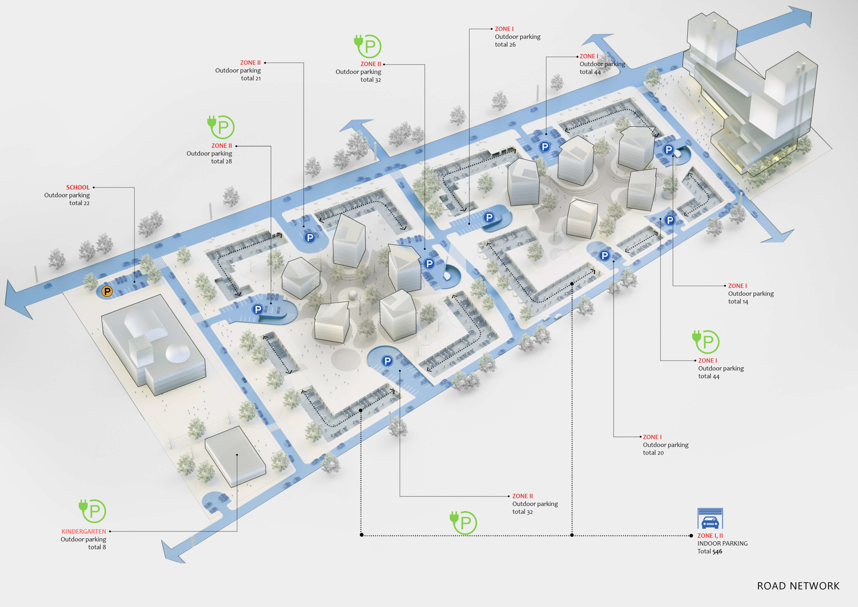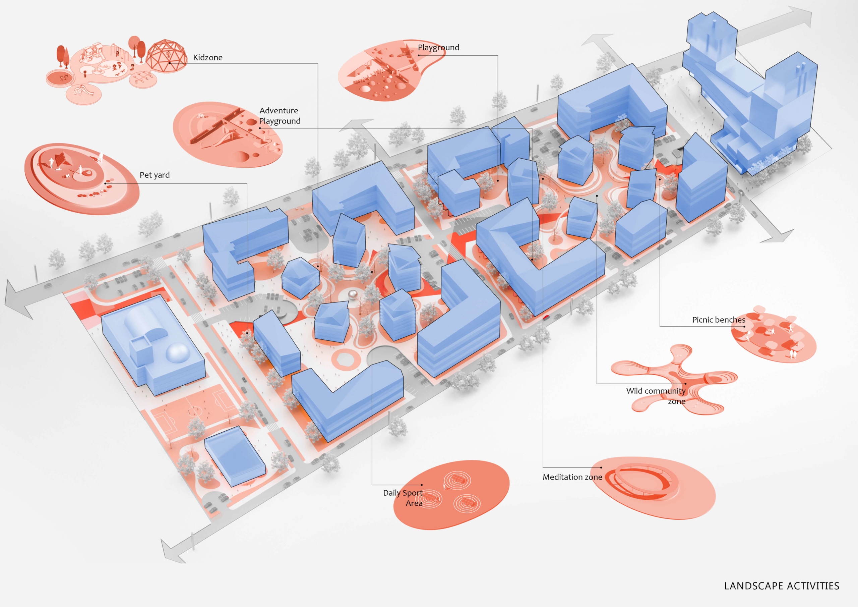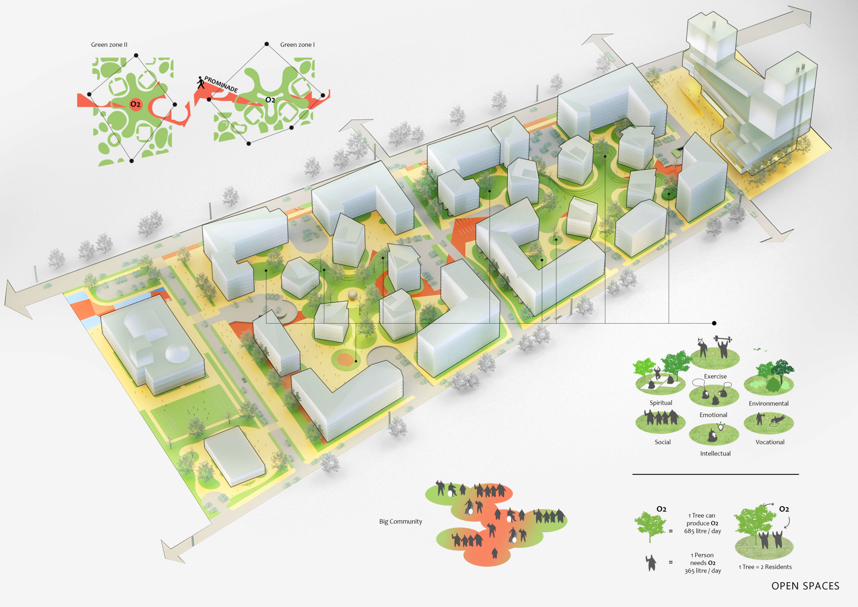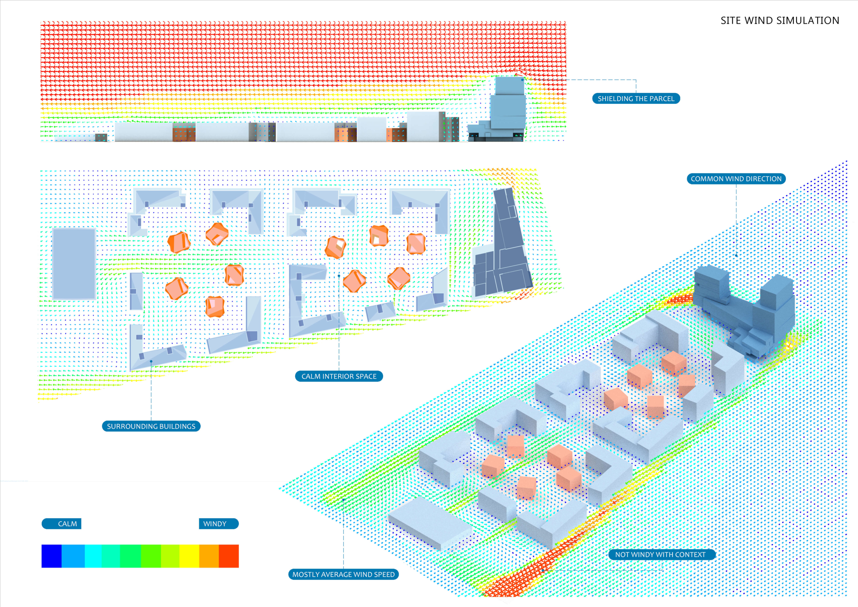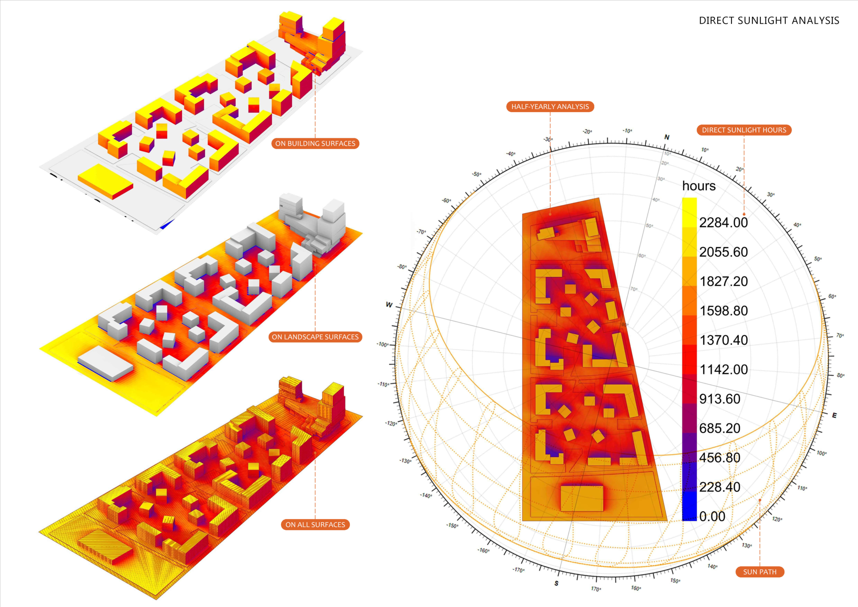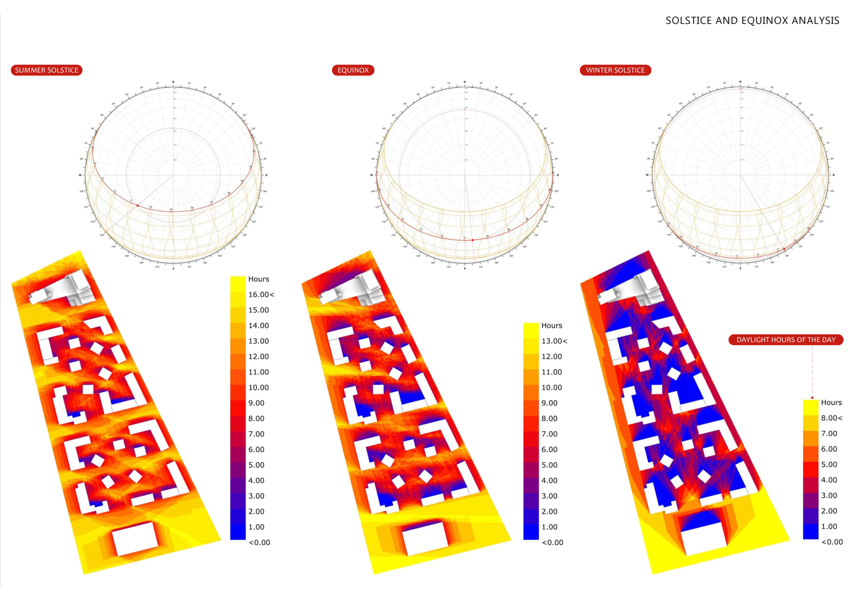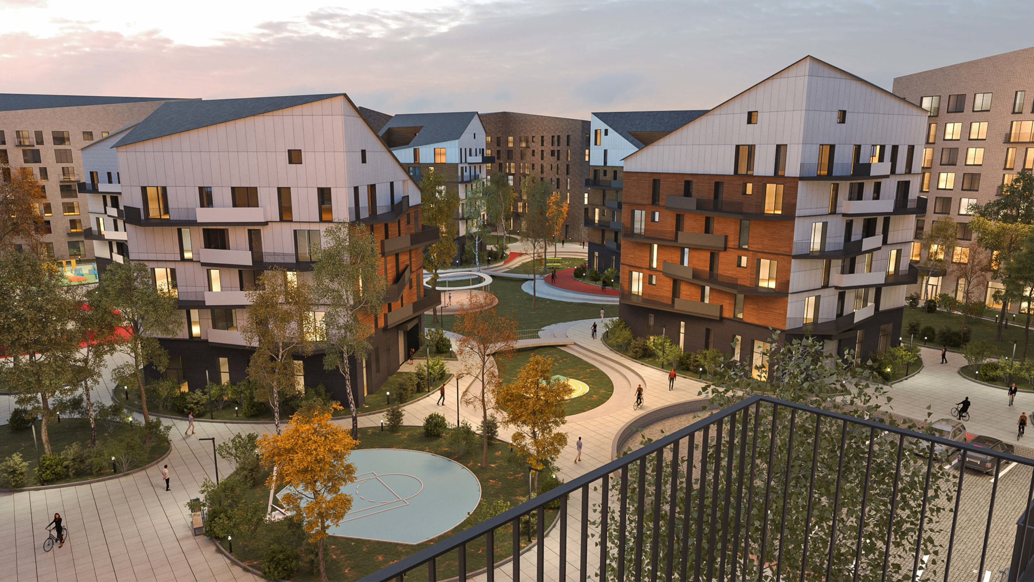
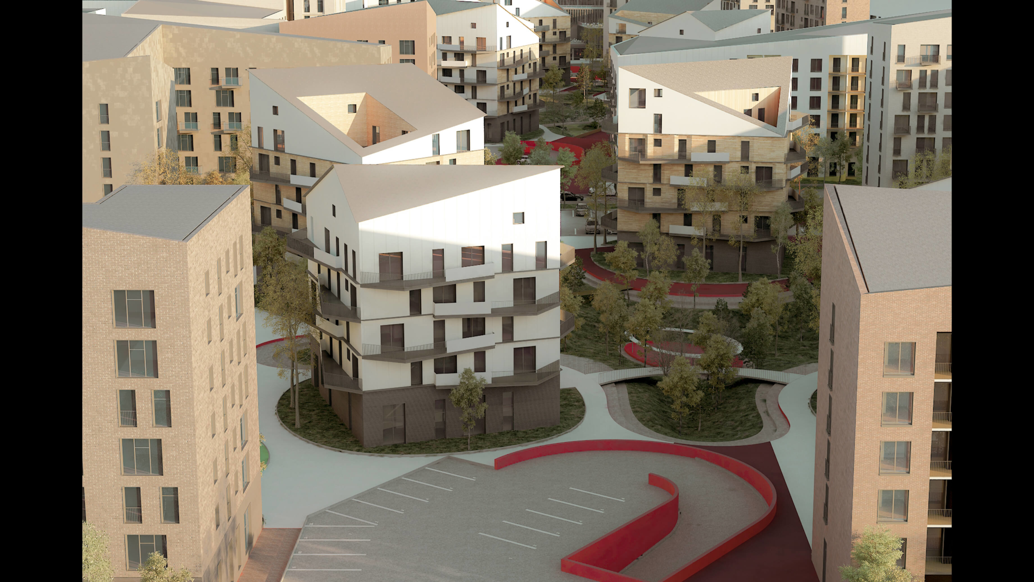

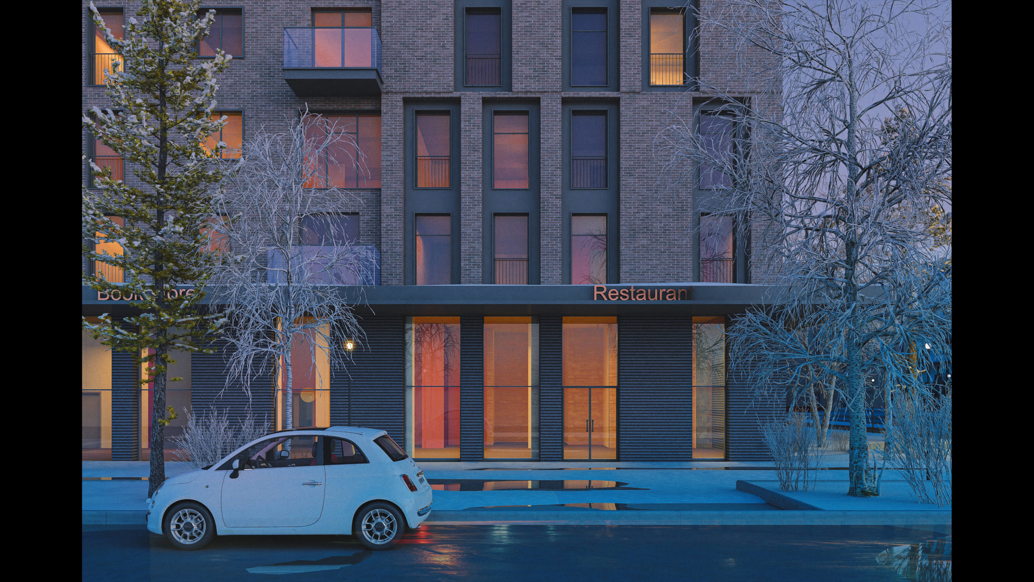
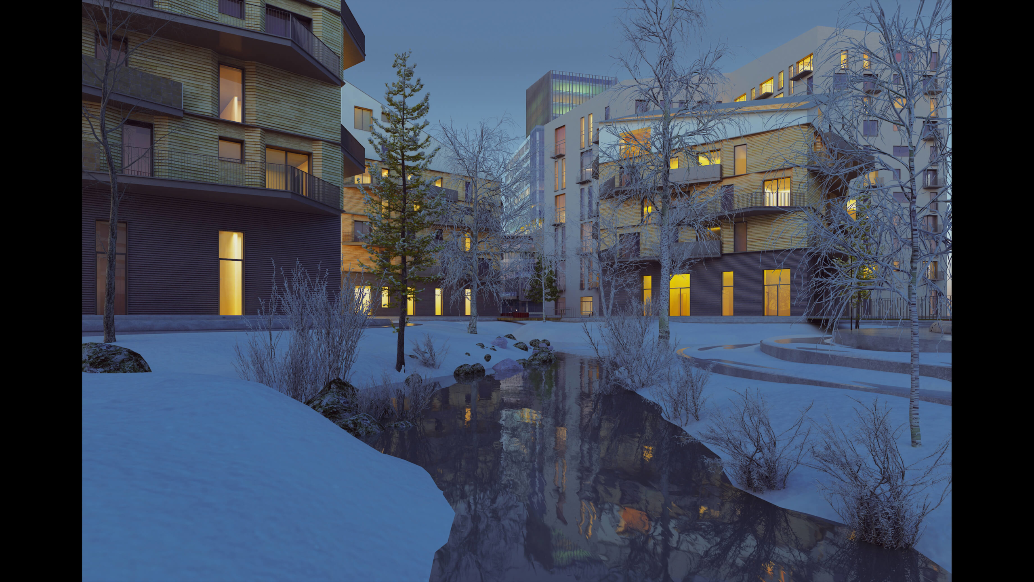
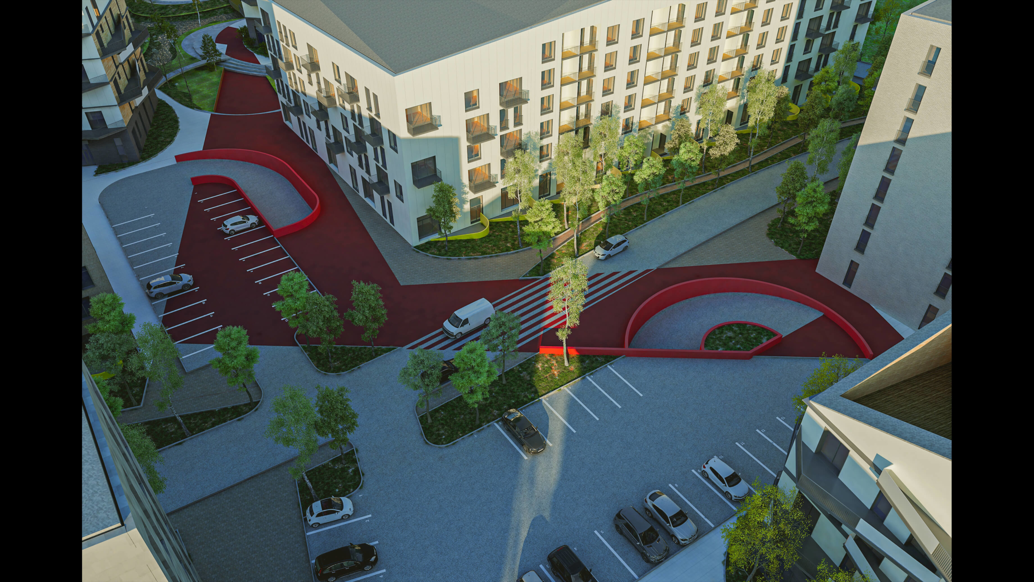


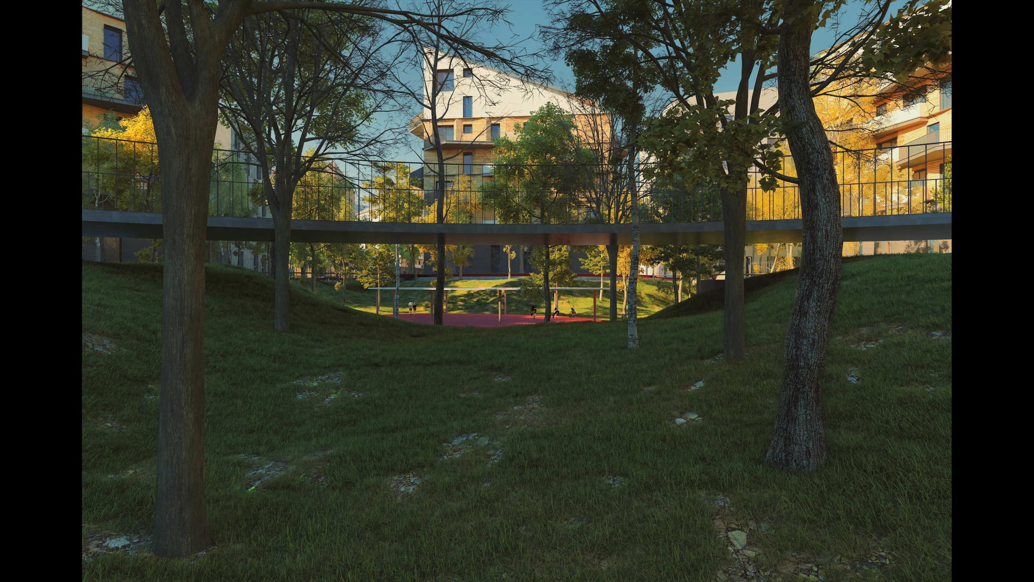
HELAND PARK
Located in a rapidly developing neighborhood, approximately 13km away from the bustling city center, this architectural project showcases an open courtyard layout and a carefully planned node-building masterplan. The site itself is divided into three distinct zones, each serving a unique purpose. The north zone, connected to the highway, boasts a more public and open character. In contrast, the south zone offers a secluded environment, housing a high school and kindergarten. Finally, the middle zone is designated for apartment blocks, catering to the residential needs of the community.
The apartment blocks, thoughtfully designed, adhere to a human scale, ranging from 5 to 9 stories high. This approach ensures a harmonious integration with the surrounding environment while providing comfortable and affordable living spaces for residents. At the heart of the complex lies the vibrant courtyard, a hub of activity and natural greenery. Here, residents can enjoy various activity areas, fostering a sense of community engagement and indulging in the serenity of the natural green spaces that adorn the landscape.
This project not only reflects the evolving needs of the neighborhood but also embraces the principles of connectivity, functionality, and sustainability. By carefully considering the spatial layout and incorporating elements of nature, the project aims to create a thriving community and an inviting environment for its residents.
- Project Type:
- Architecture Masterplan
- Location:
- Yarmag, Mongolia
- Year:
- 2021
- Site area:
- 10 Hectare
- Client:
- LCH LLC
