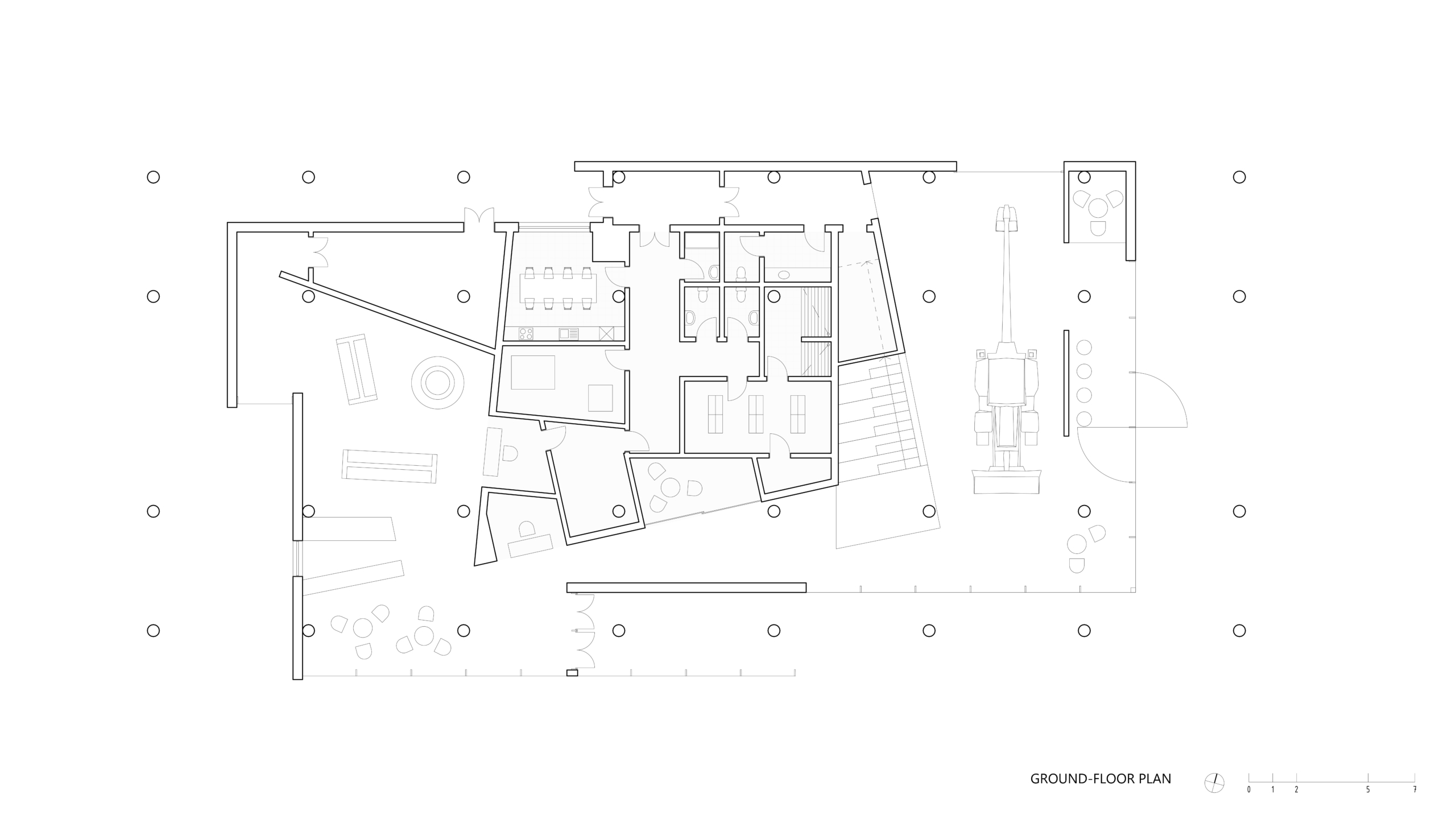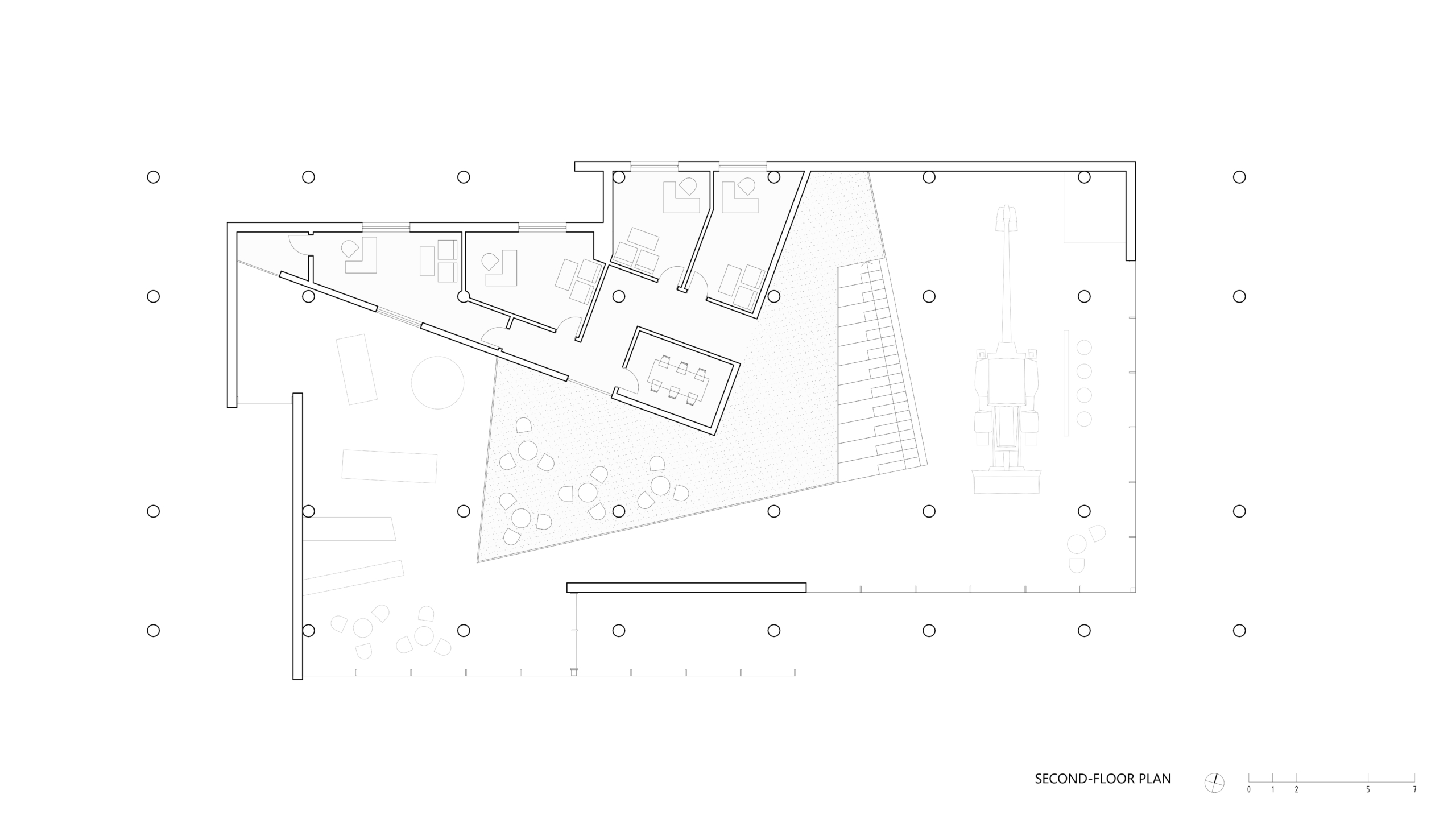
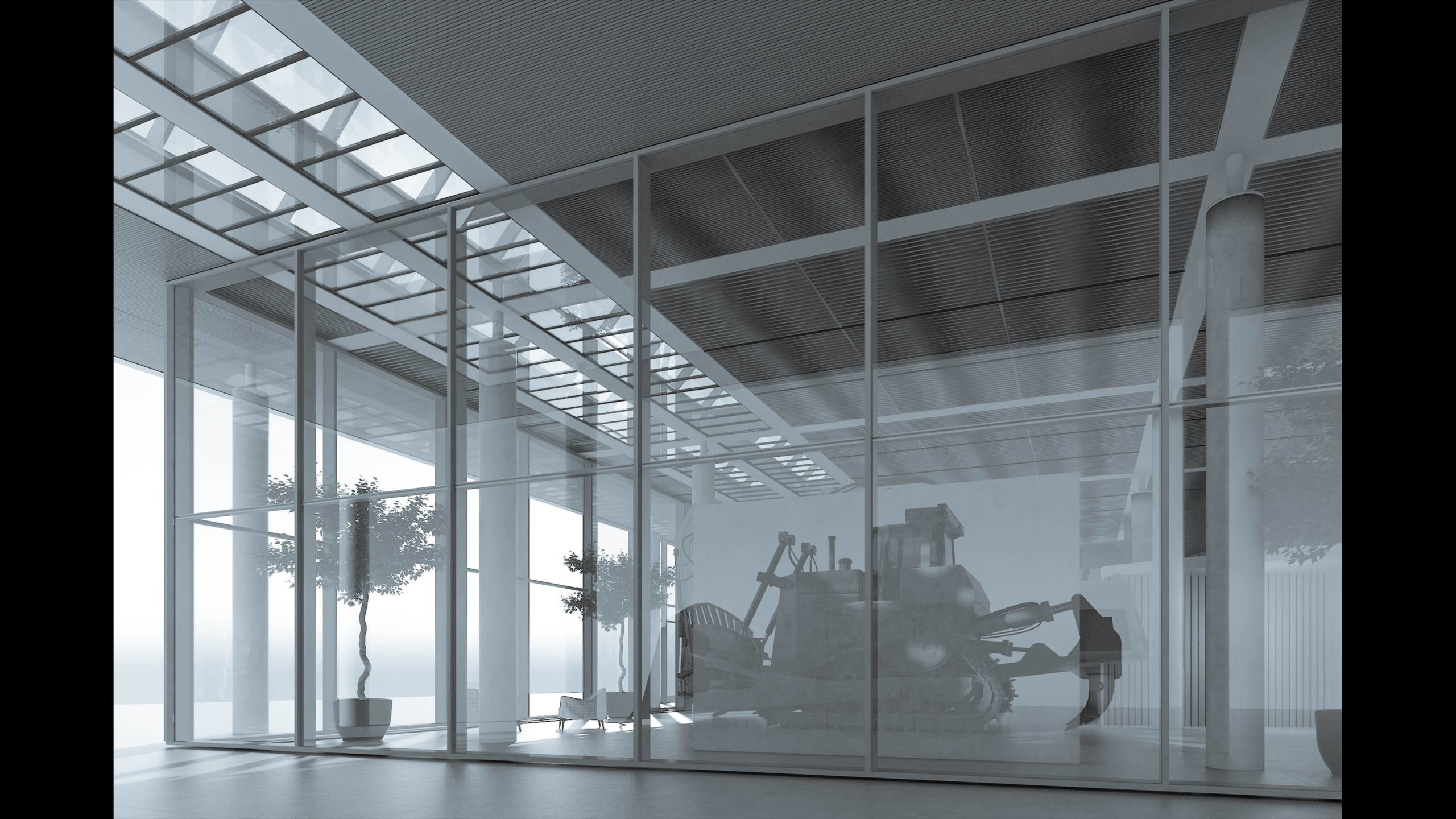
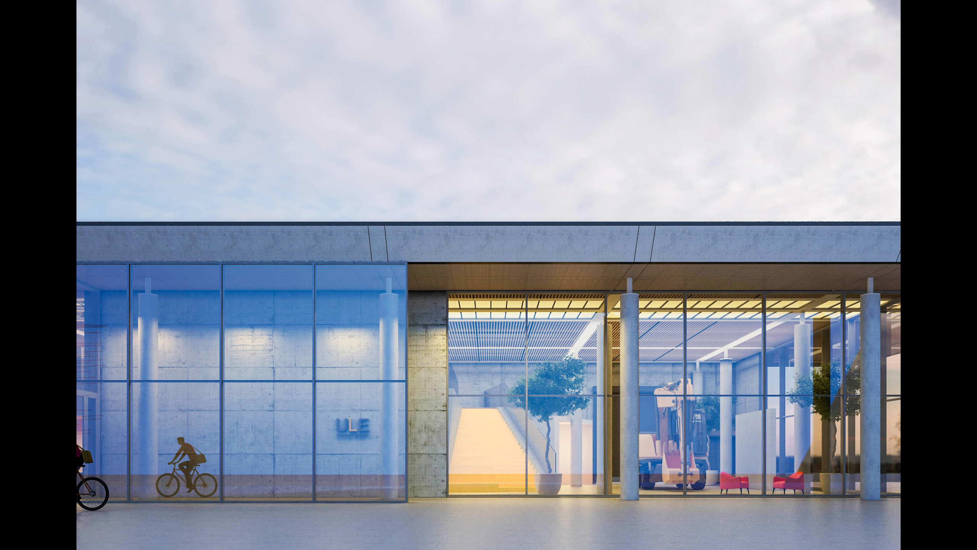
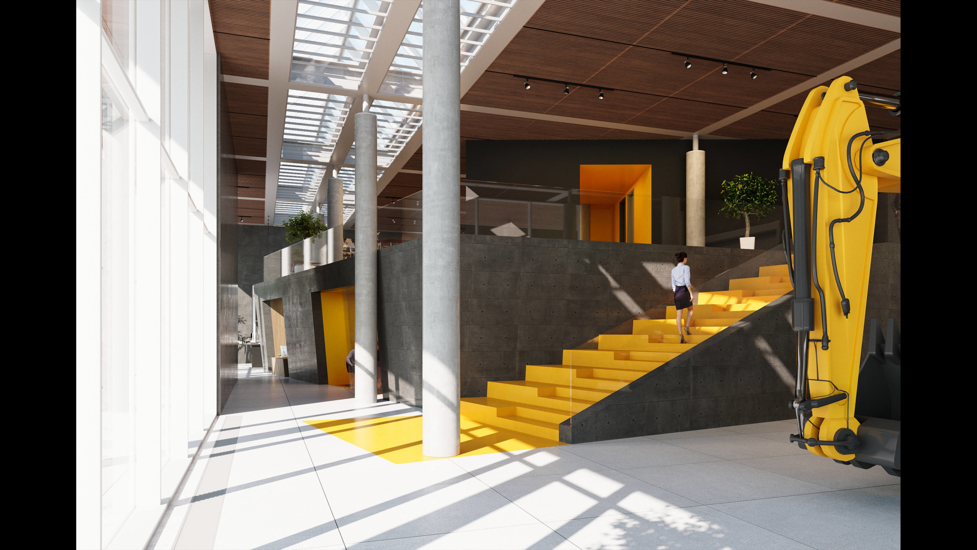
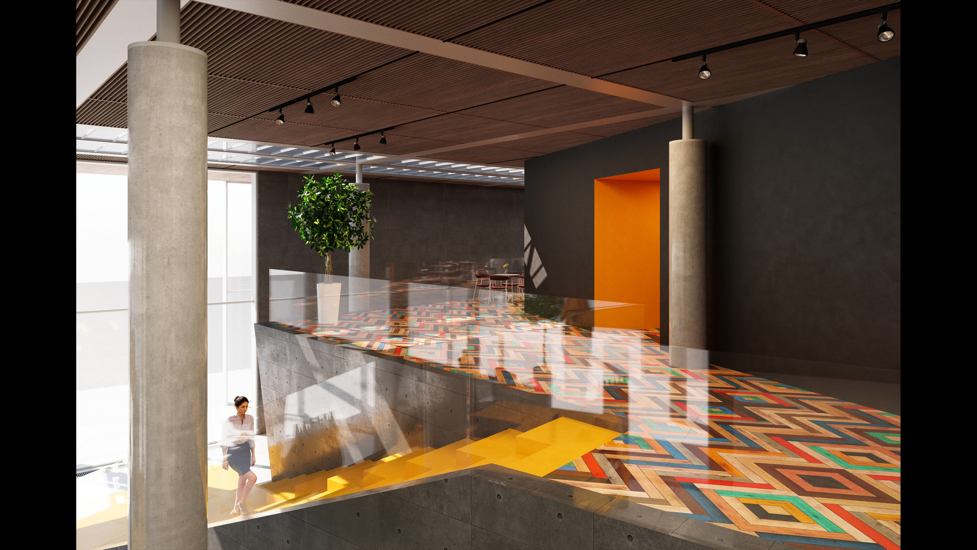
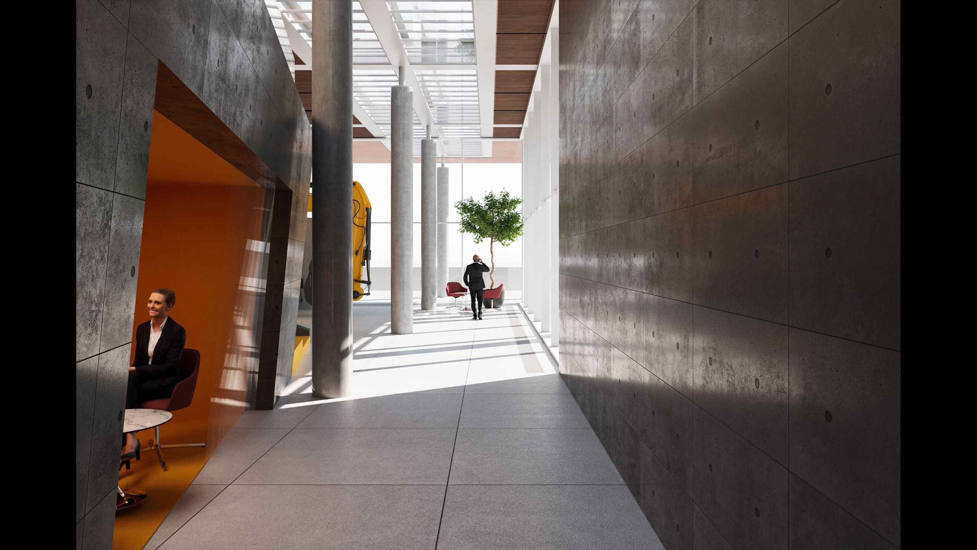
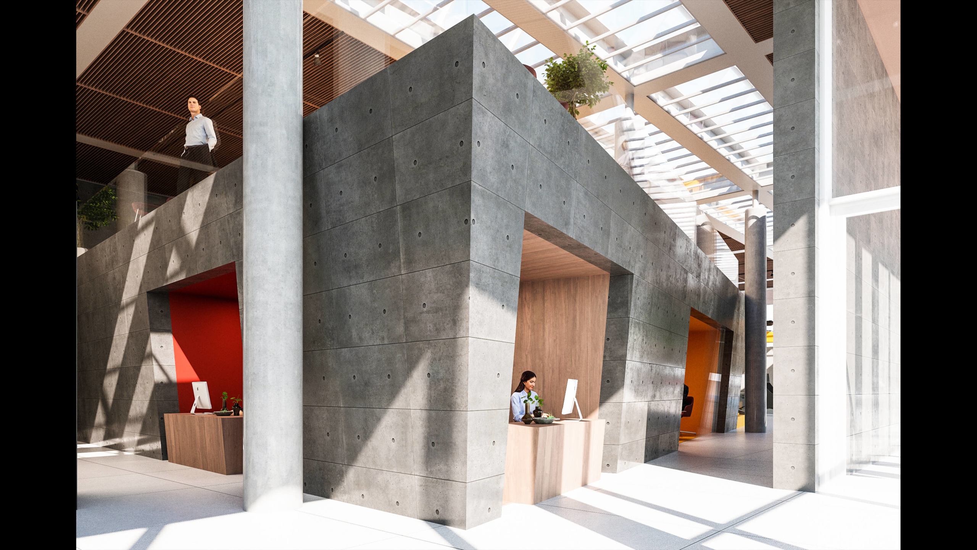
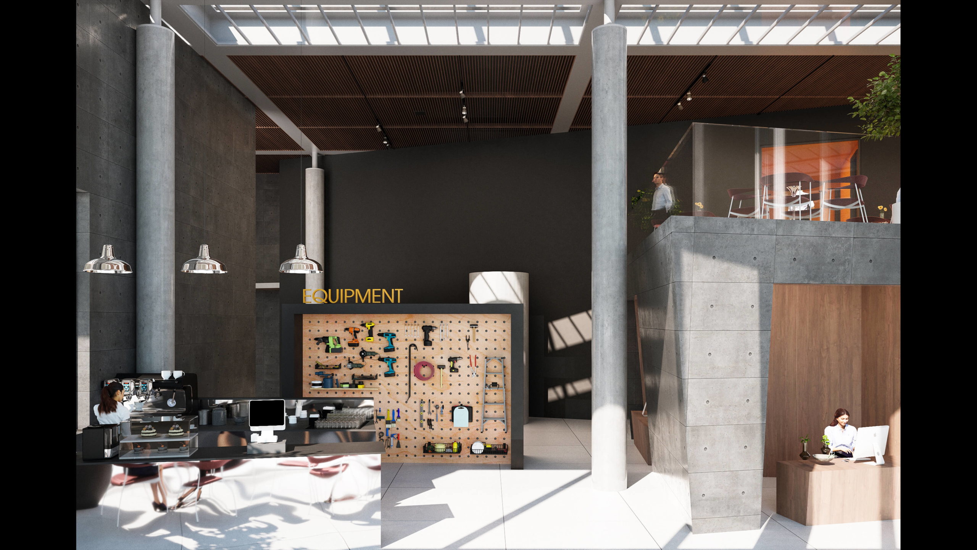
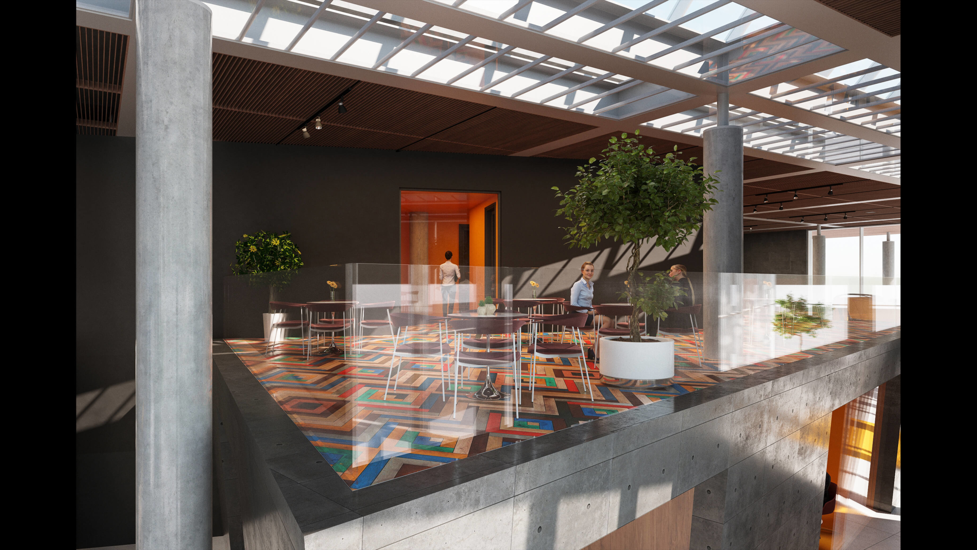
ULE SHOWROOM
The showroom building for ULE LLC, a renowned distributor of heavy equipment and industrial products, showcases an impressive open-space planning concept. The design seamlessly integrates functionality and aesthetics, creating a visually captivating environment for visitors.
Given the limited area of the project, the core features tilted exposed concrete walls, maximizing the available space for both the ground floor and mezzanine level. This design choice not only optimizes the layout but also adds a distinctive architectural element. One notable feature is the incorporation of a skylight, strategically designed to act as a heat container during colder weather conditions. This innovative approach ensures optimal temperature control while enhancing the overall energy efficiency of the building.
Despite its compact size, this showroom is thoughtfully designed to accommodate various functions. From a coffee bar to a well-curated product store, an exhibition space to showcase the latest offerings, and an efficient office area, every aspect has been meticulously considered to meet the diverse needs of the client and provide an exceptional experience for their clients.
- Project Type:
- Architecture
- Location:
- Ulaanbaatar, Mongolia
- Year:
- 2022
- Project area:
- 820 sqm
- Client:
- ULE LLC
